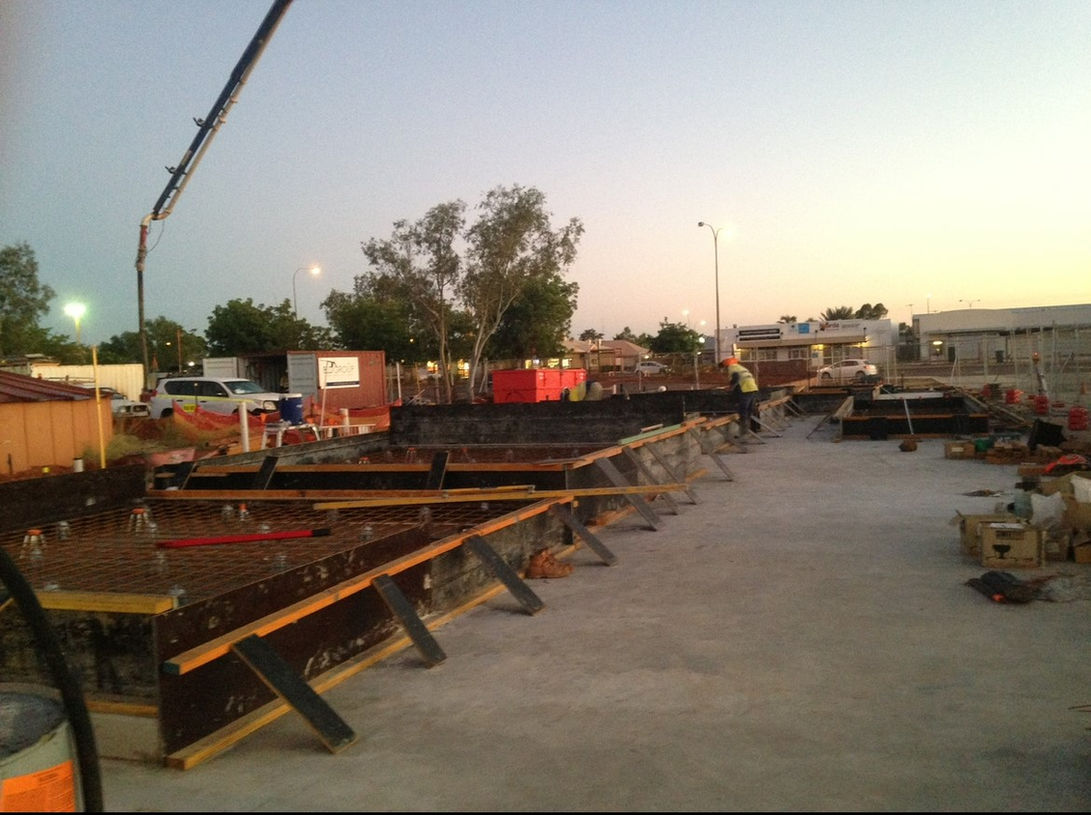
Wellard Square Shopping Centre
Client- Peet Limited
Location- Wellard, WA
Project Description:
The new build project encompasses Woolworths and 18 mixed-use units, representing a significant development endeavor in the area.
OSB's scope of works encompasses the supply and installation of all formwork, steel fixing, placement, and pumping. This covers a wide range of elements including footings, bases, beams, pedestals, walls, footpaths, retaining walls, suspended slabs, columns, and tilt panels. Additionally, OSB undertook the supply and installation of Reckli Precast Panels, as well as rigging operations, ensuring comprehensive support for the successful completion of the project.

South Hedland Shopping Centre expansion
Client- Charter Hall
Location- South Hedland, WA
Project Description:
The stage two expansions entail the westward extension of the South Hedland Shopping Centre to accommodate a new Woolworths supermarket and an additional six tenant shops. This development represents a significant expansion of the center's retail offerings.
Scope of Works:
OSB played a pivotal role in the development of the South Hedland Shopping Centre, demonstrating expertise in reinforced concrete construction and rigging operations. Specifically, our team was responsible for the precise installation of tilt panels and steel erection. Through our proficiency and meticulous execution, we ensured the successful completion of key aspects of this commercial project, thereby contributing to its overall success.

Ray Finlayson Sports Pavilion,
Client- City of Kalgoolie
Location- Kalgoolie, WA
Scope of Works:
OSB played a vital role in the construction of the Ray Finlayson Sports Pavilion, showcasing expertise in various concrete works and structural elements. Our team's proficiency was evident in the meticulous execution of a diverse range of tasks, resulting in the successful completion of this essential sports facility.
-
Completed 4000m² of finished concrete, including 500m² of honed concrete surfaces, reflecting a high level of craftsmanship and attention to detail.
-
Installed 1500m² of suspended deck, ensuring structural integrity and functionality for the pavilion's elevated areas.
-
Constructed approximately 1000m² of tilt-up panels, employing specialized techniques to achieve precise dimensions and durability.
-
Designed and built in-situ concrete terracing, providing functional and aesthetically pleasing seating areas for spectators.
-
Collaborated closely with architects, engineers, and other project stakeholders to ensure alignment with design specifications and project requirements.
-
Upheld stringent safety standards throughout the construction process, prioritizing the well-being of workers and site personnel.
-
Delivered the scope of work within established timelines and budget constraints, contributing to the successful realization of the Ray Finlayson Sports Pavilion as a premier sporting facility in the community.
















